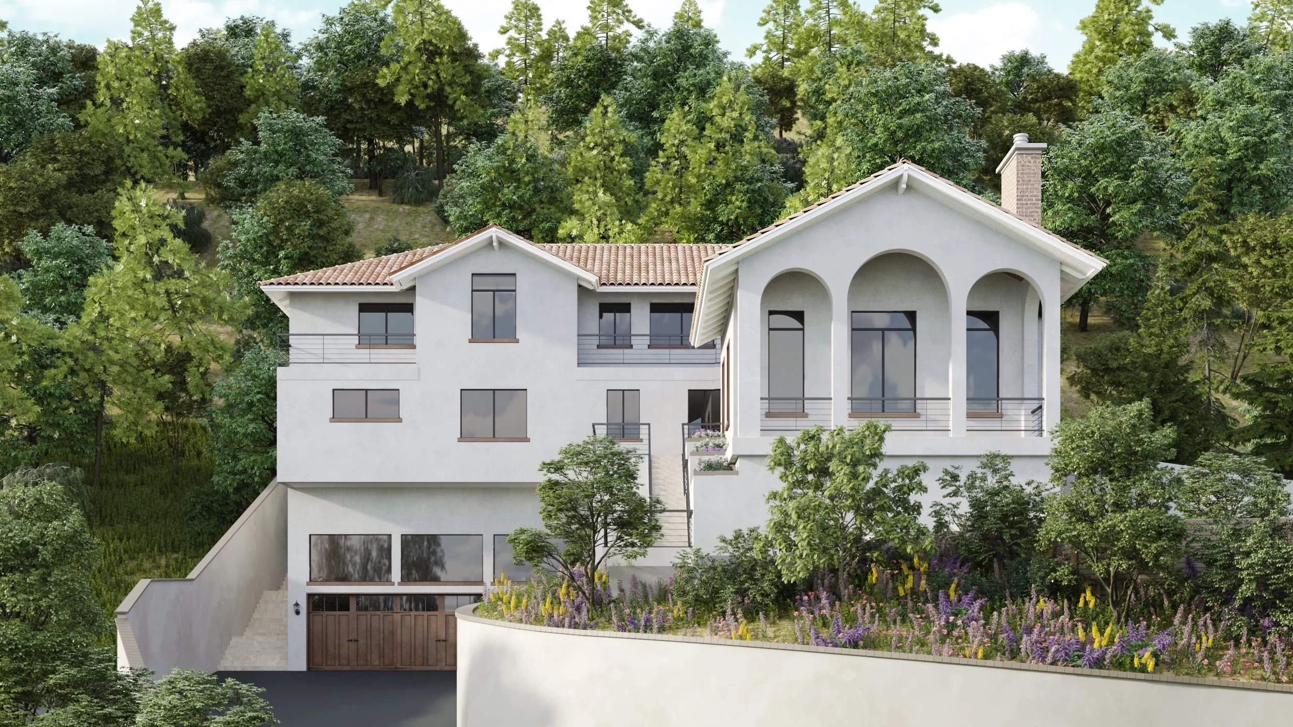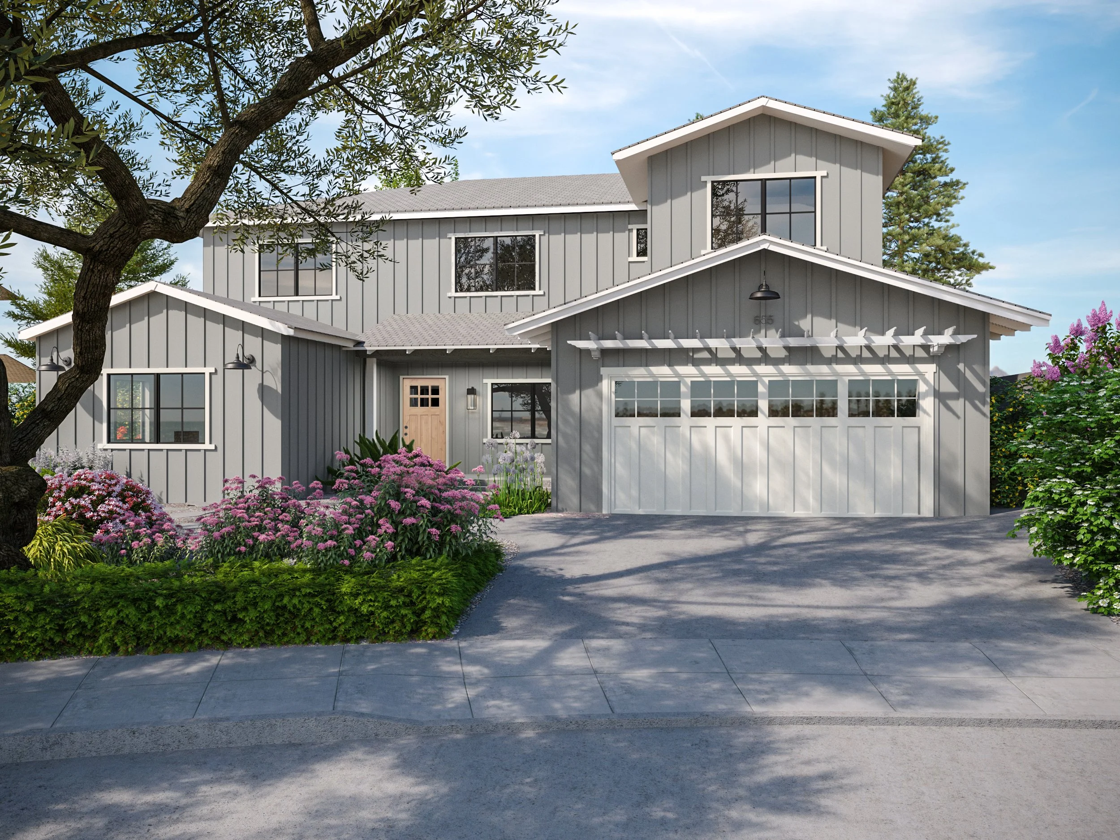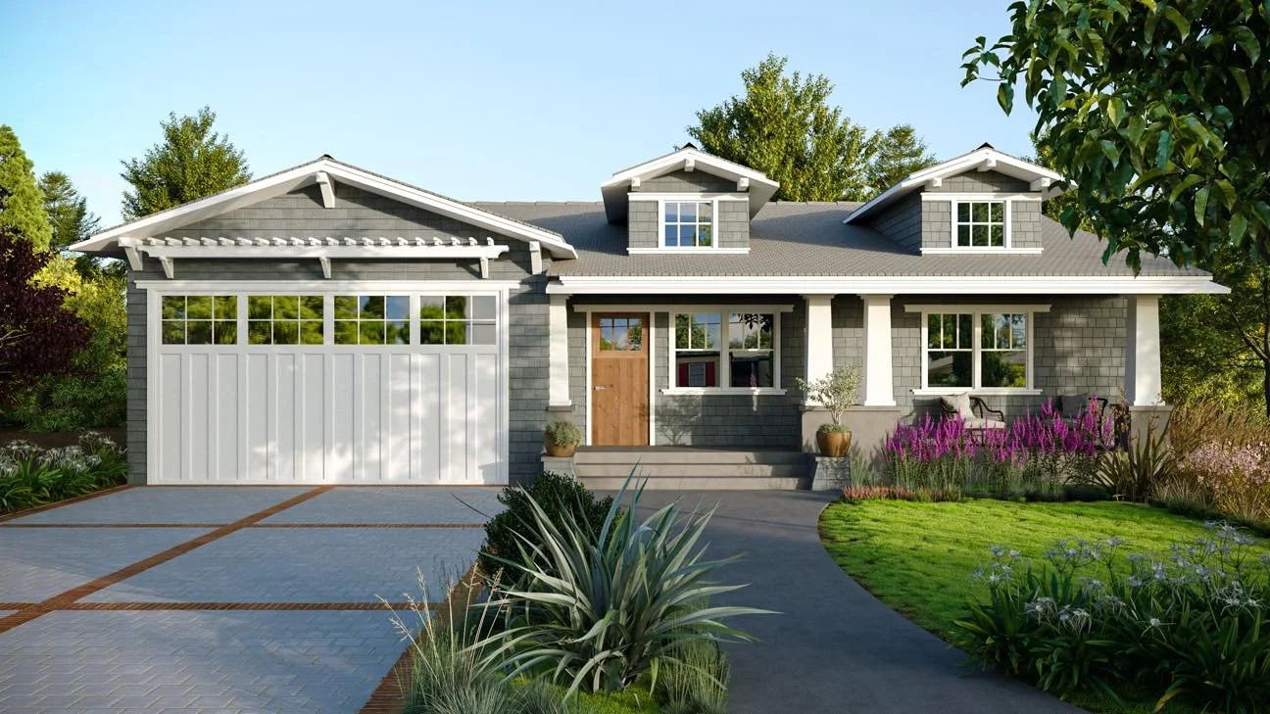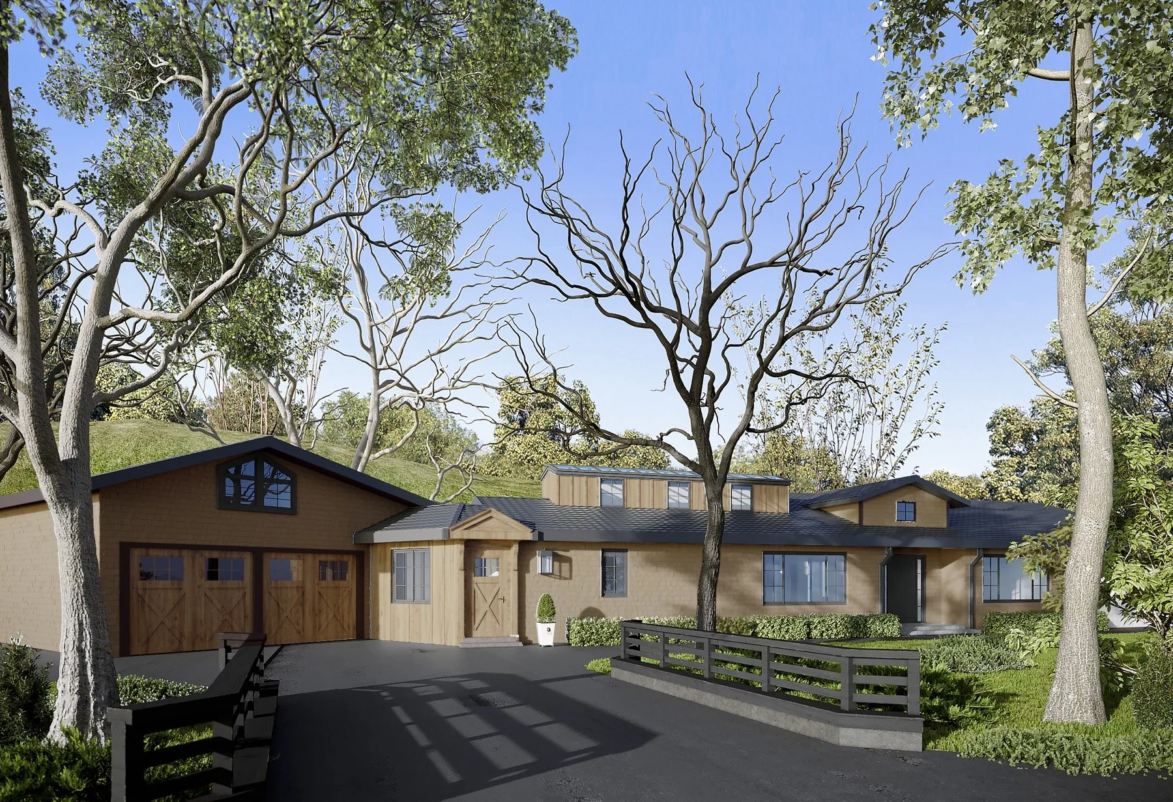We find design solutions for your home.
Whether it's a new home, an addition or a renovation, we will help you navigate through the design and construction process of the project.
Designing a space is a journey, and we’re here to guide you through every step of it.
It all starts by sitting down with you to understand your vision, your needs, your lifestyle and the feeling you want your space to evoke. Whether you have a clear idea or just a few inspirations, we listen carefully to learn about your needs, your daily routines, and the style that speaks to you.
From there, we move into the schematic design phase. This is where we begin with initial design options. These design options help spark conversation and give shape to possibilities.
As we move forward, we refine the design in phases. Each step brings more detail and clarity: floor plans, use of space, finishes, and how the interior will work with the architecture. We take your feedback at every stage, adjusting and evolving the design until it feels just right.
Throughout the process, we also handle all the practical aspects— project research, permits required by the City, and coordination with engineers and consultants.
Once the permit is approved, we continue supporting you through the construction phase, working closely with the contractor and engineers to make sure your project is built with precision.
We also help you with the interior design aspect of the project, we ensure your style fits within your overall vision, from choosing the right color palette to helping you order the correct windows for your home.
Designing a home should be inspiring, not overwhelming. We’re here to make it simple, personal, and rewarding—so that the final result is something that feels uniquely yours.
Step by step
-
We start with a friendly sit-down to get to know you—your needs, your lifestyle, and the style you’re drawn to. Whether you come with a vision or just a few ideas, we’ll help you shape it.
We’ll walk you through our design process step-by-step, explaining how we move from initial ideas to final construction. We’ll also touch on important aspects such as city permits, zoning, consultant coordination, and how we support you throughout the journey.
-
We visit your site (if needed) to understand its unique opportunities and challenges. We also begin research on local zoning rules and city regulations to ensure everything gets off on the right foot.
-
This phase is crucial—it’s where ideas begin to take form and your project starts to feel real.
This is where we begin to translate everything we’ve learned about you—your needs, style, goals, and how you want to live or work—into visual, spatial ideas. It’s a creative and collaborative moment in the process, where we start shaping the vision for your project and explore multiple paths to get there.
-
Once we land on a final approved design that meets your needs and vision, we prepare detailed drawings and construction or planning documents, it is during this phase where we start the coordination with the consultants required.
Navigating city permits and regulations is one of the most important parts of starting a construction project. The good news? We handle all of it for you.
Every City has its own set of zoning rules, building codes, and permit requirements that must be met before a project can begin. At JSD, we begin this process early. As soon as we understand your goals and the site, we conduct thorough zoning research and review the applicable regulations.
Once the design is developed, we prepare and submit a complete permit package to the City. This includes all required drawings, documents, and forms. We remain the point of contact with city officials throughout the process—answering questions, revising documents if needed, and keeping the process moving forward. Our goal is to make sure your project complies fully with all regulations while preserving the design integrity of your vision.
-
As the permit is near approval, we begin transitioning into one of the most exciting stages of the project: interior design.
While the architectural framework defines the structure and flow of the space, the interior design phase is where we refine how the space feels, functions, and supports your daily life. It’s where materiality, color, light, and texture come together to create an atmosphere that’s deeply personal and uniquely yours. We combine
This phase typically begins when we’re close to securing the City permit. At this point, the big-picture layout is in place, and we can confidently begin working on the layers that will complete the experience of the space—from color palette, windows and doors, plumbing fixtures, flooring, cabinetry, lighting fixtures, and finishes.
-
With the City permit approved and plans finalized, the project moves into the construction phase—the moment when your vision begins to take physical shape.
Although our design work is largely complete at this stage, our services include involvement during this process. We help you find the right contractor month before getting the permit approved, review quotes, and stay involved before and during construction—answering questions, reviewing progress, and making sure your project is executed correctly.
We also provide Real Estate Pre-Purchase Consultations and can work with you to obtain Preliminary Cost Estimates. Please contact us for more details.
“We cannot thank you enough for all of your assistance, perseverance, and guidance during the permitting process. We are excited to begin the next phase. I am quite sure I will be reaching out for some design consultation in the near future.”
— N.K, Menlo Park







